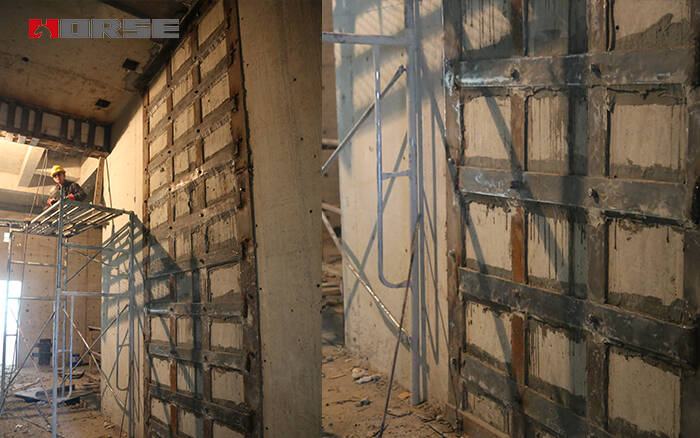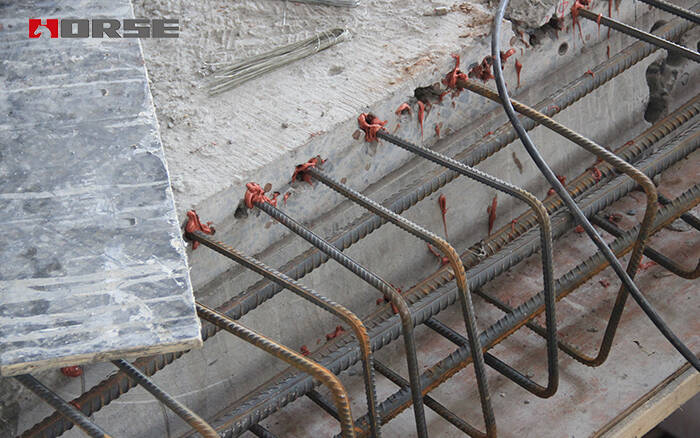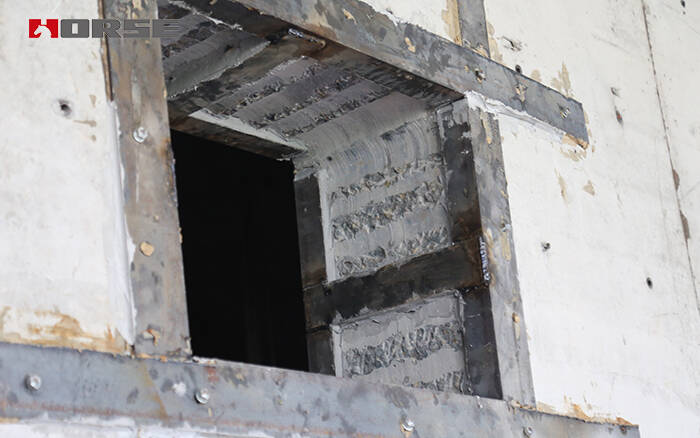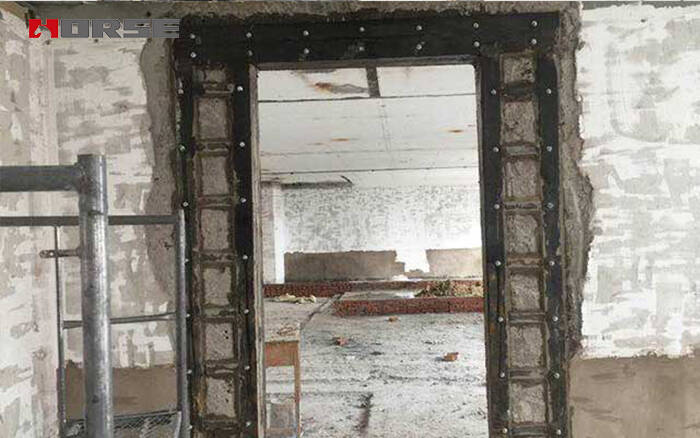تجديد الجدران
تقوية الجدار
بغض النظر عن عملية تعزيز الأضرار الهيكلية أو إعادة تأهيل الهيكل، يحتاج الجدار إلى اهتمام خاص، لأنه بمجرد أن يفقد الجدار قدرته على التحمل، سوف ينهار الهيكل العلوي.
في الهيكل المعماري، يُعدّ الجدار جزءًا أساسيًا من البناء، كما أن لمتانته تأثيرًا كبيرًا على الجودة العامة للمبنى. وسواءً أكان ذلك أثناء عملية تقوية الأضرار الهيكلية أو إعادة تأهيلها، فإن الجدار يحتاج إلى عناية خاصة، لأنه بمجرد أن يفقد قدرته على التحمل، سينهار الهيكل العلوي.

(تقوية الجدار)
سبب الخطر الخفي في الجدار
١. نسبة تسليح الجدار غير كافية.
٢. بناءً على الحالة الفعلية، يتبين أن الجدار بحاجة إلى فتح وفتح الباب.
٣. حجم المقطع أو تسليح عناصر الحافة لا يتوافق مع متطلبات المعيار وإعادة تقوية العوارض المستمرة.
٤. قدرة تحمل الجدار لا تلبي متطلبات المعيار.
٥. حجم الجدار والتسليح ونسبة الضغط المحوري لا تلبي متطلبات التصميم.

نسبة التعزيز للجدار غير كافية
نحن نستخدم في كثير من الأحيان طريقة تعزيز القسم الموسع لتعزيز قدرة التحمل والصلابة والاستقرار، أو تغيير التردد الطبيعي للعضو الأصلي عن طريق زيادة مساحة المقطع للعضو الأصلي أو زيادة نسبة التعزيز.


الجدار يحتاج إلى فتح وفتح الباب
أولاً، يجب استخدام آلة القطع أو المثقاب الأساسي لتركيب الهيكل لتقليل الضرر على الجدار. أثناء فتح الثقب، يجب أن يكون لقضيب التسليح الأصلي الذي يُقطع الجدار طول معين. يجب ثني قضيب الفولاذ ولحمه بشكل صحيح، ثم صبّ بعض الخرسانة لتثبيته. ثانياً، بناءً على حجم الفتحات، تُبنى ألواح الفولاذ الملفوفة حول الفتحات، ويُصنع الوصل بين الإطار الفولاذي والخرسانة عن طريق صبّ اللاصق في كتلة واحدة.